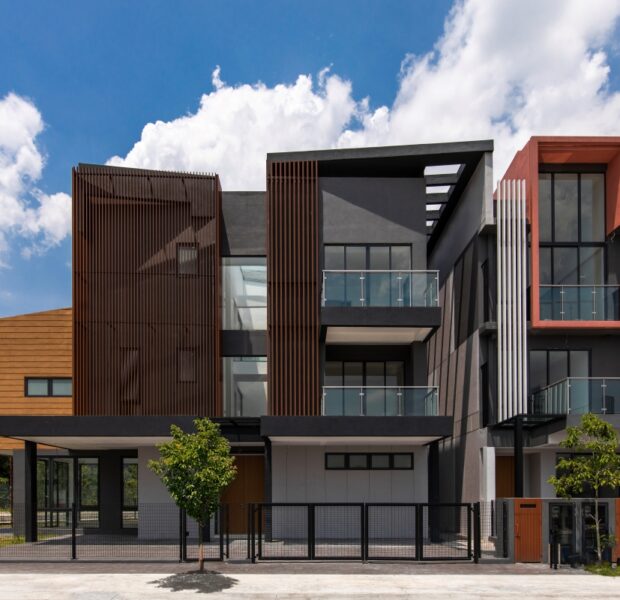
Shaping the Future of Roofing & Trusses

One Steel at a Time

for Timeless Architectural
LAVENDA BUILDING SYSTEMS SDN BHD
One-stop Building Solution Provider
& Roofing Specialist Malaysia
Lavenda Building Systems has excelled in the Lightweight Steel Truss, Metal Roofing and Walling industry, earning trust as a reliable leader with over 20 years of experience. We prioritize excellence, evident in our successful projects across various sectors, positioning us as a trusted roofing specialist in Malaysia.
As a full-service company specializing in steel solutions, from Metal Roofing, Walling, Lightweight Steel Building Products, Truss Components to Rainwater Accessories, we offer customized solutions with in-house design resources and establish strategic partnerships to ensure product quality. Our legacy of craftsmanship and commitment makes LAVENDA a top choice for reliable metal roofing, walling, and steel structure solutions, further strengthening our reputation as a leading roofing specialist in Malaysia.

Turning your vision into reality with
Our Products
What Makes Us Different
Proven and Tested Product Performance
Proven and tested product performance, backed by rigorous testing and certifications from industry authorities such as SIRIM, ISO, CIDB, and other testimonies.
Authenticity & Traceability
Genuine materials are marked with unique identifiers for traceability, ensuring adherence to requirements, meeting industrial standards, and ensuring reliable quality assurance.
Material & Quality Assurance
Ensure quality and material excellence using BlueScope’s premium coated steel, one of the world’s leading coated steel manufacturers.
TRUE One-Stop Solutions Provider
Comprehensive metal roofing services ensure top-notch quality and reliability in roof installation, repair, and maintenance.
Companies analyzed
Strategies planned
Projects released
Satisfied clients
Get inspired by
Our Stunning Projects
Frequently Asked Questions
Why choose metal roofing in Malaysia?
Metal roofing Malaysia is durable, heat resistant and ideal for protecting homes in tropical climates.
Which metal roof is best in Malaysia?
Popular metal roof Malaysia types include metal deck, standing seam and Colorbond for long lasting strength.
What is metal deck roofing?
Metal deck Malaysia roofing is lightweight, strong and perfect for factories, warehouses and industrial projects.
Why hire a roofing specialist in Malaysia?
A roofing specialist Malaysia ensures proper installation, leak prevention and reliable roof performance for years.
Is Colorbond good for Malaysian weather?
Colorbond Malaysia steel resists corrosion, fading and heat while keeping buildings secure and stylish.
What is a standing seam roof?
Standing seam roof Malaysia gives a clean modern look with concealed fasteners and excellent waterproofing.
What is metal cladding used for?
Metal cladding Malaysia improves building protection, insulation and exterior appearance with strong durable panels.
What is a clip lock metal roof?
Clip lock metal roof Malaysia uses interlocking panels for watertight performance and secure long term strength.
Are lightweight roof truss systems strong?
Lightweight roof truss Malaysia is termite resistant, durable and delivers fast safe installation on all buildings.
How long does a metal roof last in Malaysia?
A quality metal roof Malaysia can perform reliably for decades with minimal maintenance and cleaning.






